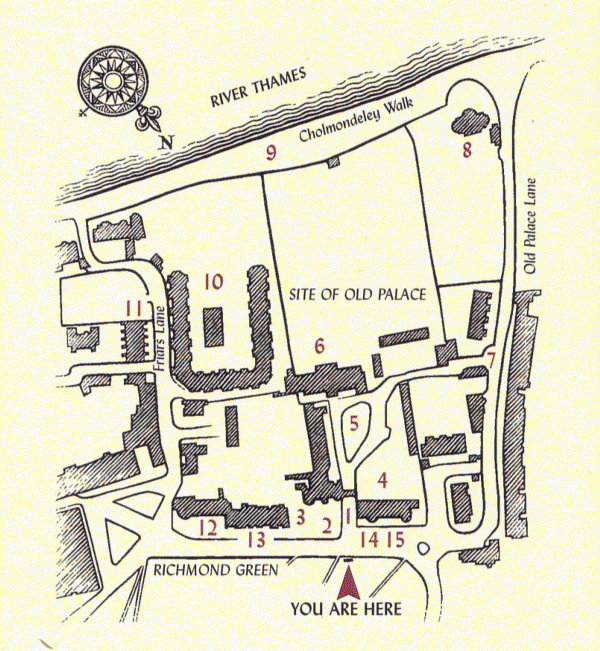This following information was designed and provided by the Richmond Society, aided by generous donors and assisted by the London Borough of Richmond upon Thames and The Museum of Richmond, to celebrate the half millennium since the naming of Richmond by King Henry VII and the completion of The Palace in history on 1501 AD.
The Outer Gateway [1] once formed the principle access to Henry VII’s Palace on the landward side, and led directly into the Great Court. It comprises a large opening which once held a pair of great doors (note the surviving hinge pins), and a now-blocked opening on the right hand side. The carved arms of Henry VII were restored in 1976.
The Gate House [2] is almost all Tudor, though its windows and chimneys have been replaced. Note the diapered brickwork in the large bay tower beside the gate. Old Palace [3], next to it, has a little Tudor work but is mostly a pastiche of the 1740s.
Through the Outer Gateway, Old Palace Yard [4] corresponds approximately to the outline of the Great Court. It is one of the most historic and tranquil places in the town. All traces of the Tudor Palace have disappeared from the north-west and south-west sides of the yard above ground level. However, on the south-east side stands a key section of the original palace, in the form of the range of buildings known as The Wardrobe [5] with its characteristic diapered brickwork and blocked-up ground floor arcade. The Wardrobe once provided storage for the soft furnishings of the Palace. The buildings were much altered in the late 17th and early 18th centuries; a link was constructed to the Gatehouse, large sash windows were added in the original Old Palace Yard elevation, and the old doorways were bricked up. The garden elevation at the back of the building, was rebuilt about 1710, thirteen bays wide, the three central bays being contained within a pedimented projecting bay.
Trumpeters’ House [6] was built in 1702-4 by John Yeomans for Richard Hill, statesman and diplomat, on the site of the old Middle Gate building. It was named from a pair of stone figures of trumpeting heralds that once stood on the Middle Gate and were reinstated in the new building. A great portico was added at the back, and the wings were built, in the 1740s. The best view is that from the riverside, across the lawn at the back where the main royal apartments and the Tudor palace once stood.
The house underwent extensive repairs and conversion to four apartments and a small house around 1953, under the direction of C. Bernard Brown. It presents a two-storey elevation to Old Palace Yard, with a painted timber roof-cornice.
The main entrance to the house is the site of the Middle Gateway of Henry VII’s Palace, which opened into the Fountain Court, with the Royal Chapel on its south-east side, the Royal Apartments on the south-west river frontage, and on the north-west side the Great Hall, all long since demolished.
The pathway from Old Palace Yard to Old Palace Lane [7] preserves the line of the Palace entrance for servants. Goods were brought by river and unloaded by the crane which once stood at the end of this lane, formerly called Crane Piece. The prominent site, facing the river is today occupied by a particularly fine example of mid-Georgian architecture. Asgill House [8], designed by Sir Robert Taylor, was built around 1760 for Sir Charles Asgill, Lord Mayor of London. The building was the subject of many artists’ engraving, and a painting by Thomas Rowlandson. It was altered in the 19th century but restored in 1970 to its original appearance.
The site of the former palace can be seen from the stretch of riverside known as Cholmondeley Walk [9] which was named after George, third of Earl of Cholmondeley, who built a mansion close by the riverside in the 1740s. This house, which was from 1780 the home of “Old Q”, the fourth Duke of Queensberry, was replaced by a new Queensberry House in the 1830s, but further back from the river; and that in turn by the block of flats which still bears the name of Queensberry House [10].
Friars Lane [11] marks the approximate boundary between the former Palace complex and the grounds of the Friary founded by Henry VII in 1501 for Observant Friars (and dissolved in 1534).
Back on the Green, just around the corner, Tudor Palace [12] originally built in the 1650s but much altered in the 1830s stands on the site of the old open tennis court of the Tudor palace. Maids of Honour Row [13], a terrace of four houses, was built in 1725 to provide accommodation for the ladies-in-waiting of Princess Caroline (later Queen) when she resided at Richmond Lodge in the Old Deer Park. Beyond are The Old Palace [3] and, to the right, The Gate House [2]. On the other side of the Gate are The Old Court House [14] and Wentworth House [15], originally an identical pair built in 1705-7 to replace Tudor buildings. Wentworth House was rebuilt in the mid 19th century.
